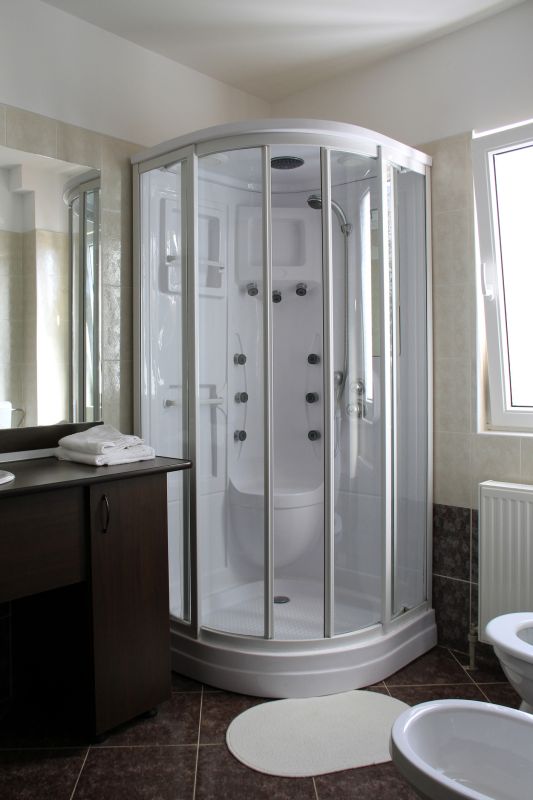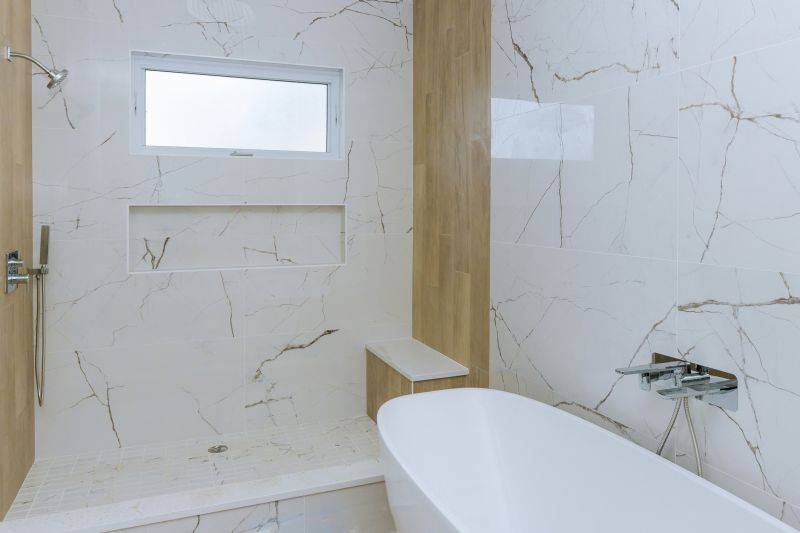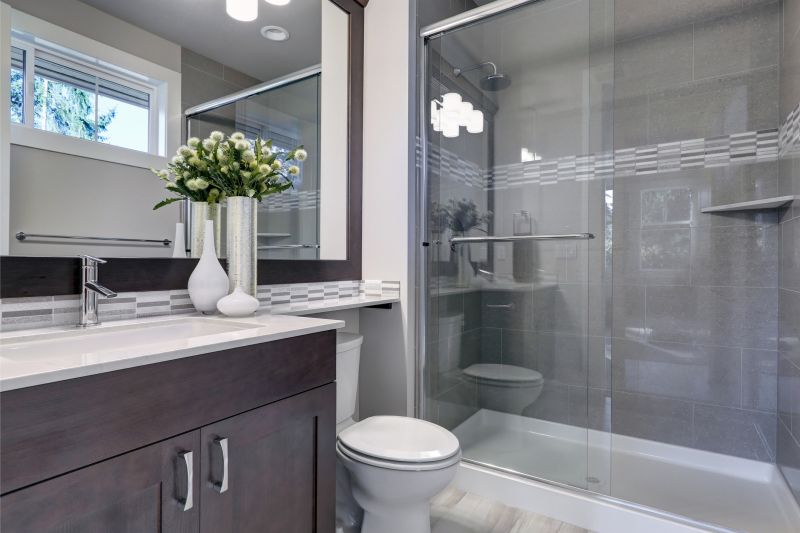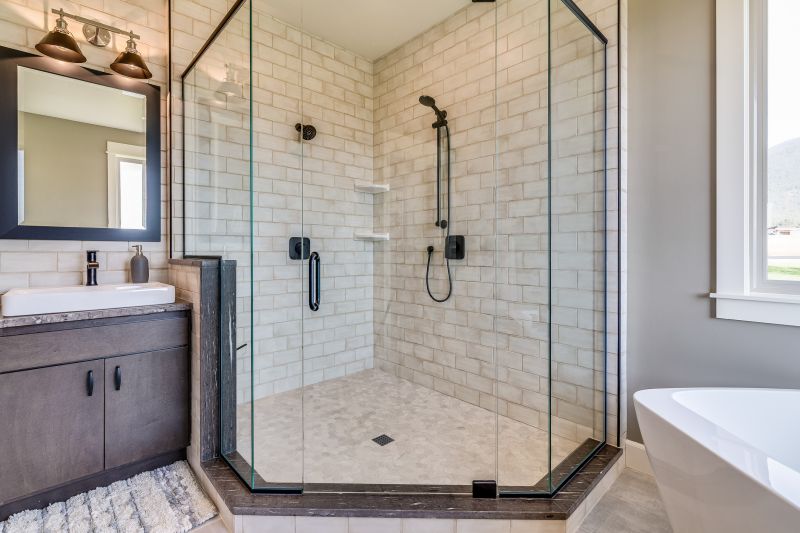Optimized Shower Layouts for Limited Bathroom Areas
Corner showers utilize two walls, freeing up more space in the bathroom. They often feature sliding doors or a pivot door, providing easy access without taking up additional room. This layout is ideal for maximizing open floor space in compact bathrooms.
Walk-in showers offer a sleek, open appearance that can make a small bathroom feel larger. Frameless glass enclosures and minimal hardware enhance the sense of space. These layouts are popular for their modern look and ease of cleaning.

A compact shower with a clear glass door maximizes visual space and allows light to flow freely, creating an open feeling.

Built-in niches provide storage for toiletries without encroaching on the shower space, maintaining a clean and uncluttered look.

Sliding doors are ideal for small bathrooms, as they do not require extra space to open outward, saving room for other fixtures.

A simple design with a frameless glass enclosure and minimal hardware emphasizes openness and reduces visual clutter.
| Layout Type | Advantages |
|---|---|
| Corner Shower | Maximizes corner space, suitable for small bathrooms, allows for flexible door options. |
| Walk-In Shower | Creates an open feel, easy to access, minimal hardware enhances space perception. |
| Recessed Shower | Built into the wall to save space, provides a seamless look, ideal for tight areas. |
| Pivot Door Shower | Offers a traditional shower experience, space-efficient, easy to install. |
| Sliding Door Shower | No outward swing needed, perfect for narrow bathrooms, maintains privacy. |
Effective small bathroom shower layouts often incorporate multifunctional features to optimize space. For example, combining shower stalls with built-in storage or seating can reduce clutter and improve usability. Choosing the right fixtures, such as compact showerheads and space-saving doors, further enhances functionality. Additionally, selecting light colors and transparent glass elements can make the area appear larger and more inviting. Proper planning ensures that even the smallest bathrooms can feature stylish and practical shower setups.
Lighting plays a crucial role in small bathroom shower design. Bright, well-placed lighting can eliminate shadows and create a sense of openness. Incorporating natural light, where possible, enhances the space and adds a welcoming atmosphere. Ventilation is also essential to prevent moisture buildup, which is especially important in confined spaces. Vent fans and moisture-resistant materials contribute to maintaining a fresh, dry environment, prolonging the lifespan of the shower area.
Incorporating innovative storage solutions is key in small bathroom shower layouts. Niche shelves, corner caddies, and wall-mounted dispensers help keep toiletries organized without cluttering the limited space. Choosing fixtures with integrated storage options can streamline the design and improve accessibility. Thoughtful placement of these elements ensures that essential items are within reach while maintaining a clean aesthetic. Properly designed storage enhances both functionality and visual appeal.


